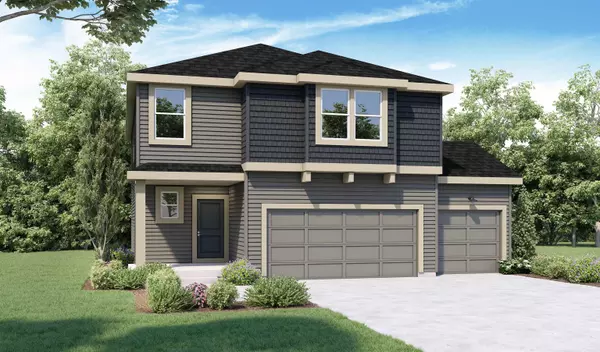Bought with Kyleigh Carbon
For more information regarding the value of a property, please contact us for a free consultation.
Key Details
Sold Price $504,925
Property Type Single Family Home
Sub Type Residential
Listing Status Sold
Purchase Type For Sale
Square Footage 2,335 sqft
Price per Sqft $216
Subdivision Elk Meadows Estates
MLS Listing ID 202312505
Sold Date 08/11/23
Style Traditional
Bedrooms 4
Year Built 2023
Lot Size 5,662 Sqft
Lot Dimensions 0.13
Property Description
Elk meadows presents you the Cambridge floor plan. This stunning home offers plenty of space for everyone and is perfect for those who love to entertain! As you step inside you will immediately notice the laminate flooring throughout the downstairs and 9-foot ceilings with LED puck lighting throughout. The dining room is large enough for hosting dinner parties and the kitchen offers ample space for preparing meals. The kitchen includes quartz counter tops and stainless-steel electric stove, microwave, and dishwasher. Upstairs, you'll find four generously size bedrooms, each with ample closet space. The master suite features an en suite bath with a stand-up shower, walk in closet and dual vanity. The bonus room provides additional living space that can be used as a playroom, home office, or media room – the possibilities are endless! Laundry room is also conveniently located upstairs, near all the bedrooms. Colors packages may vary, please call listing agent to verify home elevation, interior & exterior colors
Location
State WA
County Spokane
Rooms
Basement Crawl Space
Interior
Heating Electric, Forced Air, Heat Pump, Hot Water, Prog. Therm.
Appliance Free-Standing Range, Dishwasher, Disposal, Microwave, Pantry, Kit Island
Exterior
Parking Features Attached
Garage Spaces 3.0
Amenities Available Patio, See Remarks, High Speed Internet
View Y/N true
Roof Type Composition Shingle
Building
Lot Description Level, Plan Unit Dev
Story 2
Architectural Style Traditional
Structure Type Wood
New Construction true
Schools
Elementary Schools Chester
Middle Schools Horizon
High Schools University
School District Central Valley
Others
Acceptable Financing FHA, VA Loan, Conventional, Cash
Listing Terms FHA, VA Loan, Conventional, Cash
Read Less Info
Want to know what your home might be worth? Contact us for a FREE valuation!

Our team is ready to help you sell your home for the highest possible price ASAP



